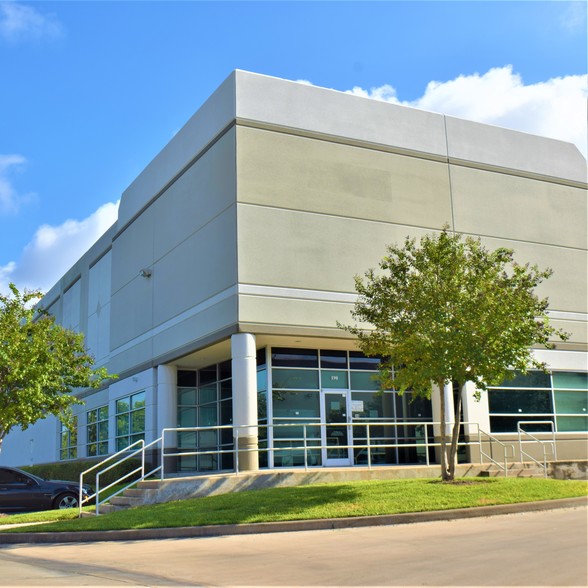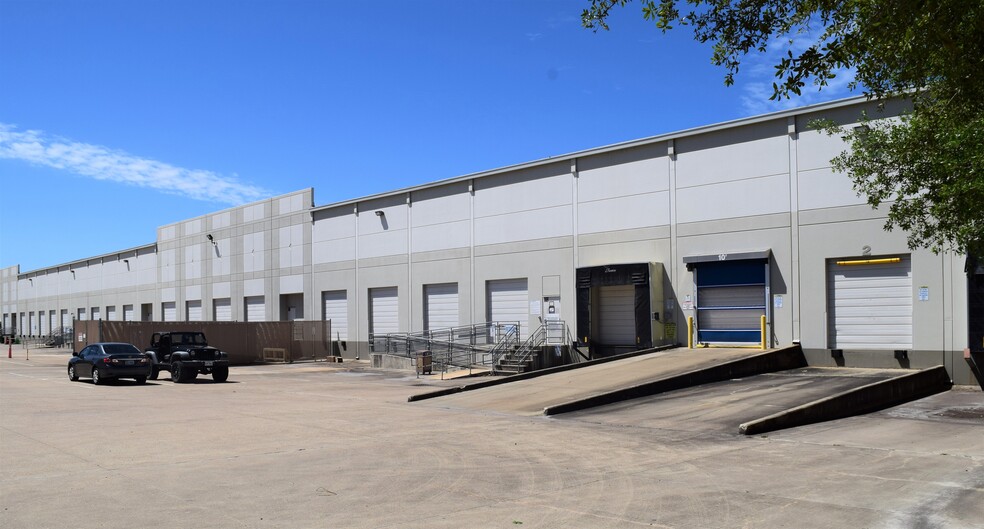thank you

Your email has been sent.

Techway Southwest Business Park Houston, TX 77099 24,175 SF of Industrial Space Available




Park Highlights
- Convenient Southwest Houston location with excellent access to Beltway 8 and Highway 59
- Class A Master-Planned Industrial Park
Park Facts
| Total Space Available | 24,175 SF | Park Type | Industrial Park |
| Total Space Available | 24,175 SF |
| Park Type | Industrial Park |
All Available Space(1)
Display Rental Rate as
- Space
- Size
- Term
- Rental Rate
- Space Use
- Condition
- Available
-24,175 Total SF -5,500 SF Warehouse -18,675 SF Warehouse -Rear Load (6 Docks, 1 12x14 Ramp) -Fenced Outside Area (5,800 SF) -Class IV LEO Sprinklers -End Cap Space
- Includes 5,500 SF of dedicated office space
- Space is in Excellent Condition
- Private Restrooms
- Wheelchair Accessible
- End Cap Space
- 1 Drive Bay
- 6 Loading Docks
- Secure Storage
- Fenced Outside Area (5,800 SF)
| Space | Size | Term | Rental Rate | Space Use | Condition | Available |
| 1st Floor - 100 | 24,175 SF | Negotiable | Upon Request Upon Request Upon Request Upon Request Upon Request Upon Request | Industrial | Full Build-Out | June 01, 2026 |
10540 Bissonnet St - 1st Floor - 100
10540 Bissonnet St - 1st Floor - 100
| Size | 24,175 SF |
| Term | Negotiable |
| Rental Rate | Upon Request |
| Space Use | Industrial |
| Condition | Full Build-Out |
| Available | June 01, 2026 |
-24,175 Total SF -5,500 SF Warehouse -18,675 SF Warehouse -Rear Load (6 Docks, 1 12x14 Ramp) -Fenced Outside Area (5,800 SF) -Class IV LEO Sprinklers -End Cap Space
- Includes 5,500 SF of dedicated office space
- 1 Drive Bay
- Space is in Excellent Condition
- 6 Loading Docks
- Private Restrooms
- Secure Storage
- Wheelchair Accessible
- Fenced Outside Area (5,800 SF)
- End Cap Space
Park Overview
Class A Master-Planned Industrial Park Techway Southwest Business Park is a 415,000 SF Class A industrial park located in the heart of Southwest Houston. The park consists of 4 dock-high distribution buildings, with space sizes ranging from 15,000 SF up to 100,000 SF. The park is located near the intersection of Beltway 8 and Highway 59, with multiple ingress/egress routes to the Beltway.
Presented by

Techway Southwest Business Park | Houston, TX 77099
Hmm, there seems to have been an error sending your message. Please try again.
Thanks! Your message was sent.






